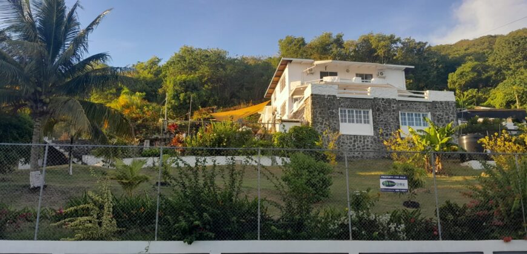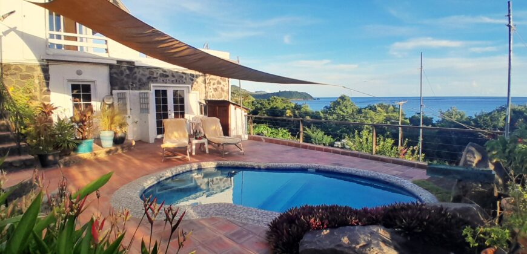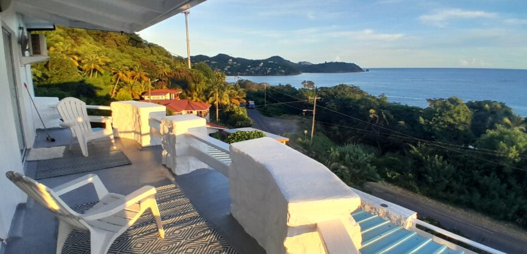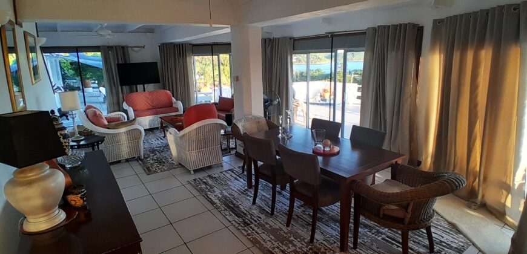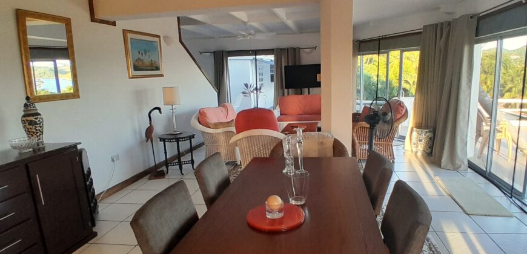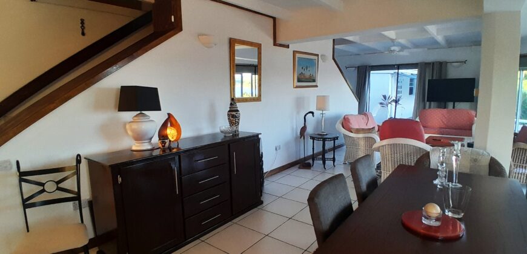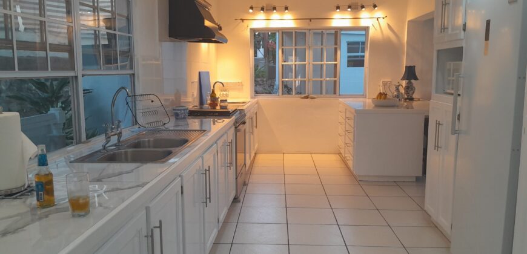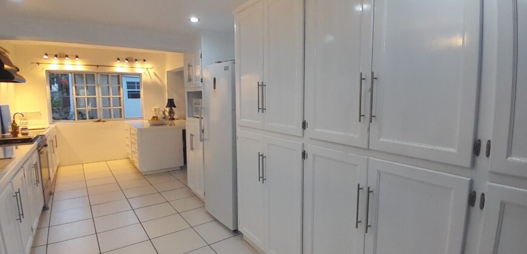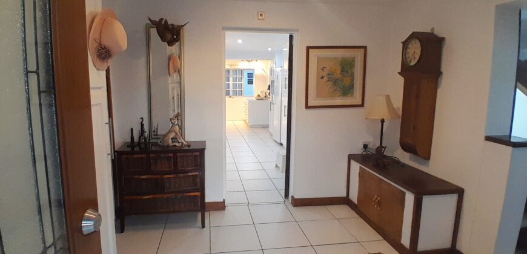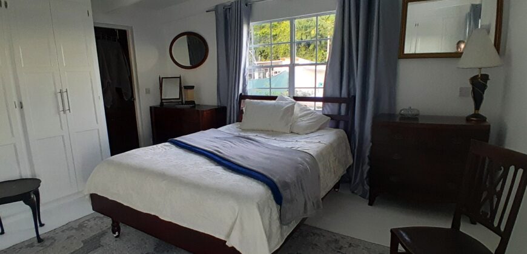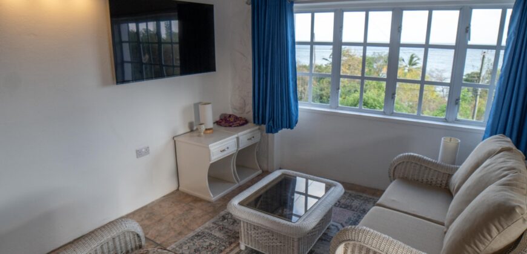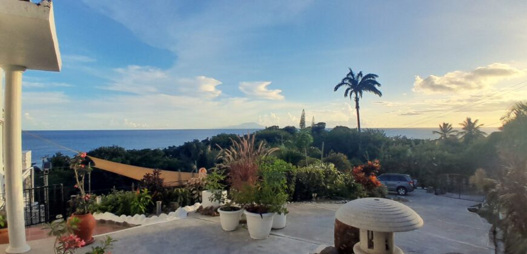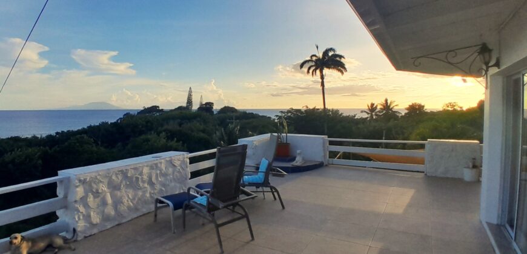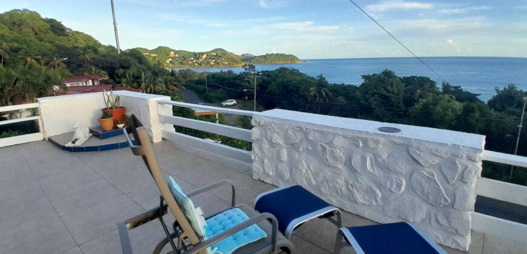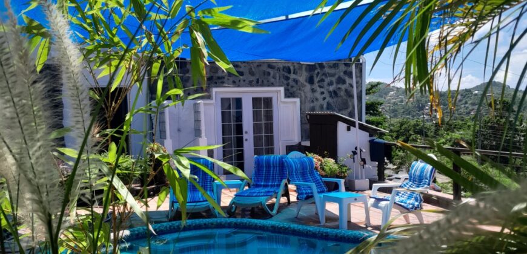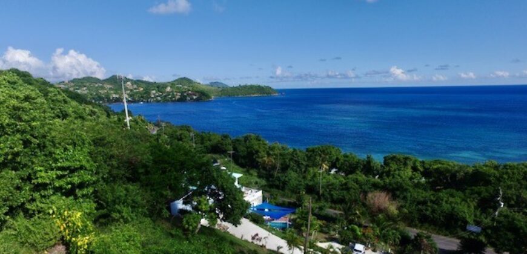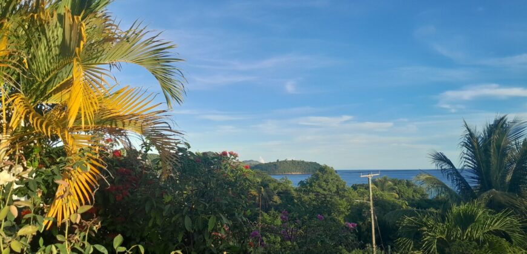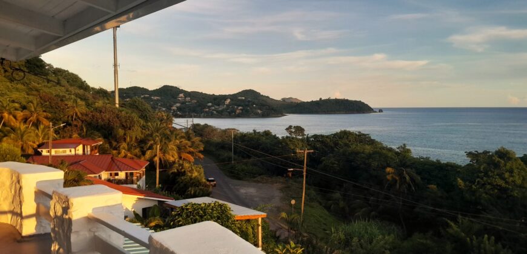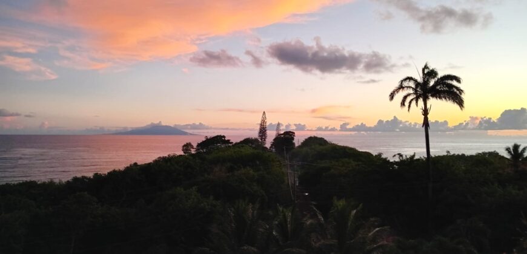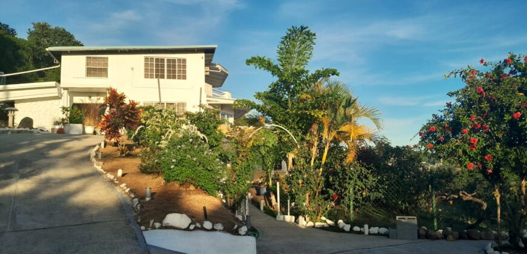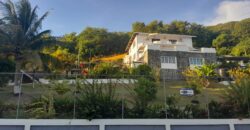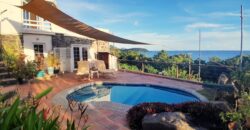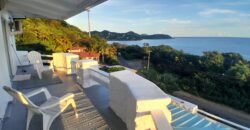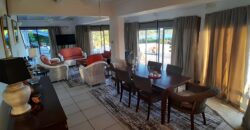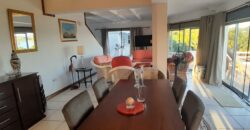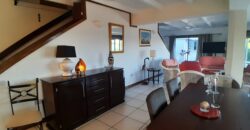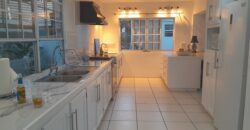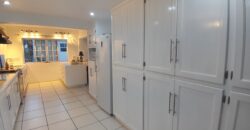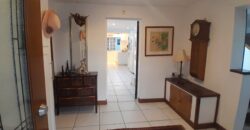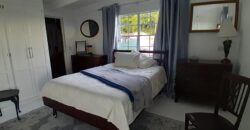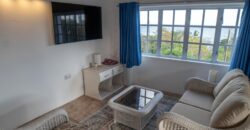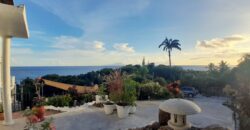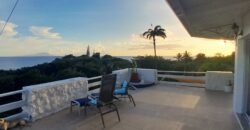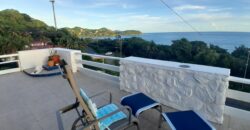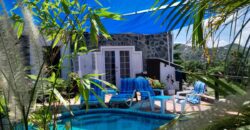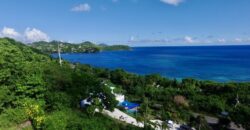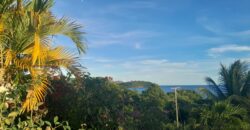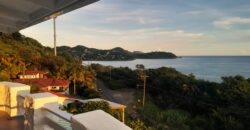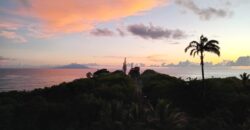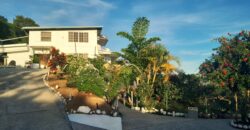LA_024
Description
Sapphire House is a beautiful old-style solidly built family home with panoramic views of Laborie bay and the neighbouring island of St Vincent. Directly across the road from the house lie a soft, sandy beach and the warm blue Caribbean Sea. The house was built in the 1970s by a Scottish agriculturalist about half a mile outside the fishing village of Laborie, on the south coast of St Lucia. It’s a five-minute walk to the village, ten minutes’ drive to the Hewanorra international airport and forty minutes to the iconic town of Soufriere. Sapphire House sits on 26,122 sf of gradually sloping land and is fully fenced.
The main house consists of two full floors, with a one-bedroom apartment in the basement below. Even this guest apartment has encompassing sea views. It’s ideal for entertaining, too, as the apartment opens out onto a lovingly landscaped deck area with a free-form swimming pool and sun patio. The main house is accessed via a private driveway flanked by mature, fruit-bearing mango trees and flowering shrubs, all of which picturesquely frame both the house and the magnificent sea views.
The main house is arranged around a central wooden staircase, with the kitchen and dining area to the rear of the house, and the living room facing the Caribbean Sea. From the light and open living area, the 180-degree sea views command all attention. Glass sliding doors give way to a large outdoor deck. Cooled by north-easterly tropical breezes, this is undeniably the place to relax. Here, the sight of the sparkling blue Caribbean Sea beyond a fringe of green palm fronds combines with the comforting rumble of waves breaking on the coral reefs out in Laborie Bay. A small peninsula breaks the sea view momentarily, only to open out again to more eye-filling distant blues and whites to the east and west. Due south are colourful fishing boats bobbing about in Laborie Bay and, in the distance lies the neighbouring island of St Vincent.
Inside, the living room bounds with a dining area, and open-plan kitchen. A white modern kitchen with recessed lighting give this part of the house a very clean look: a haven of homeliness after the sunshine outdoors. On one side, the kitchen opens out into the hallway adjacent to the main entrance door. A guest bathroom adjoins this hallway. The other side of the kitchen opens out onto a sheltered garden area with a neat little laundry room, and outdoor seating space. Shade, breeze and a meticulously landscaped kitchen and flower garden obviously make this a much-loved place for cups of tea and morning coffee! Behind the main house, extensive well-maintained garden paths allow access to the higher level, where bountiful mango trees are interspersed with vegetable and flower beds.
Upstairs in the main house we find two bedrooms with ensuite bathrooms, both with ocean-front balconies, and a third, smaller room which makes the perfect home office or guest bedroom.
All amenities are in place: a large solar panel system with battery storage as well as mains electricity, water and internet. There are back-up water tanks and a solar hot water system. The entrance driveway is shared with a neighbouring house and is of solid concrete. All drainage and retaining walls are well-positioned and in excellent condition.
The basement apartment is 1,125 square feet and the main house 2,331 square feet, making for a total of 3,456 sf. The property was fully renovated in recent years and this is now a wonderful and spacious seaside, turn-key retirement home with comfortable guest accommodation.
Address
Overview
- Property ID LA_024
- Price US$ 749,000
- Property Type Detached House
- Property status For Sale
- Bedrooms 4
- Bathrooms 4
- Size 3,456 SqFt
- Land area 26,122 SqFt

